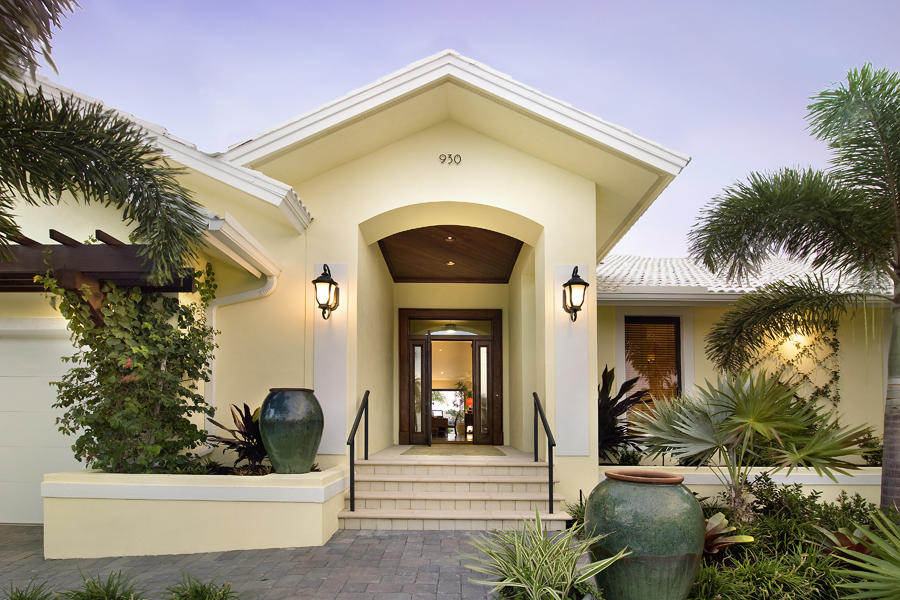

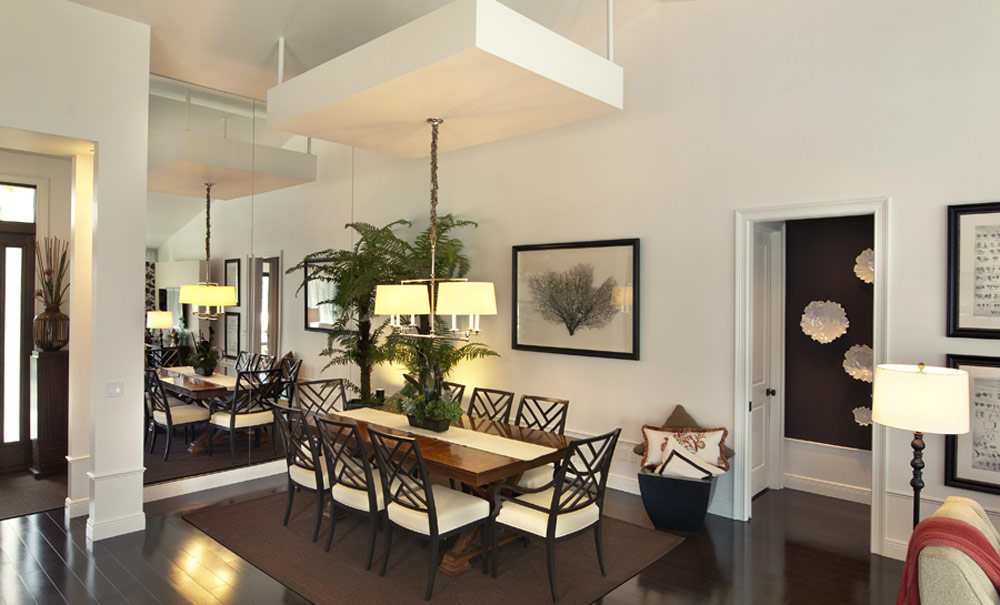












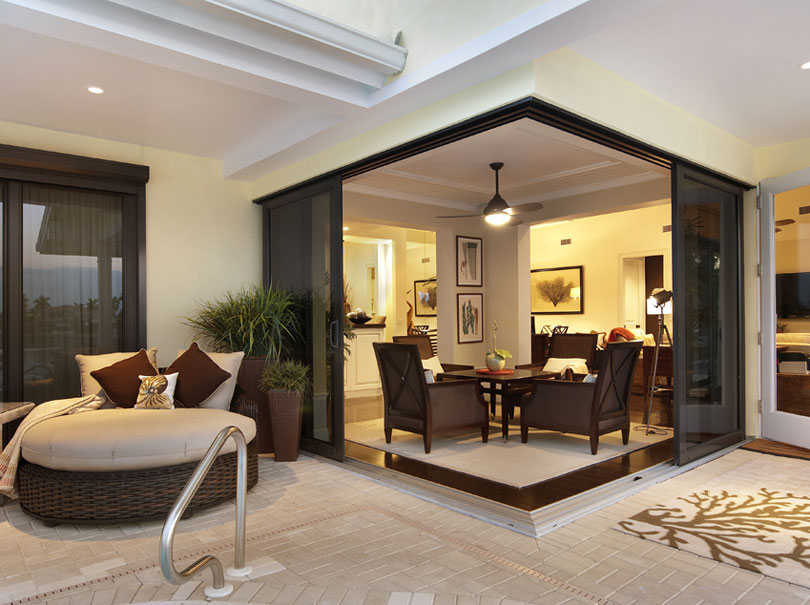
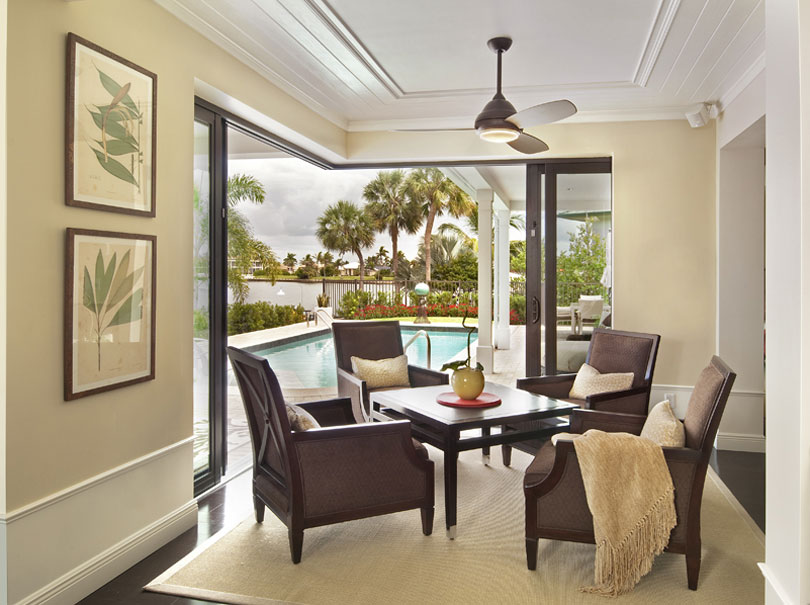


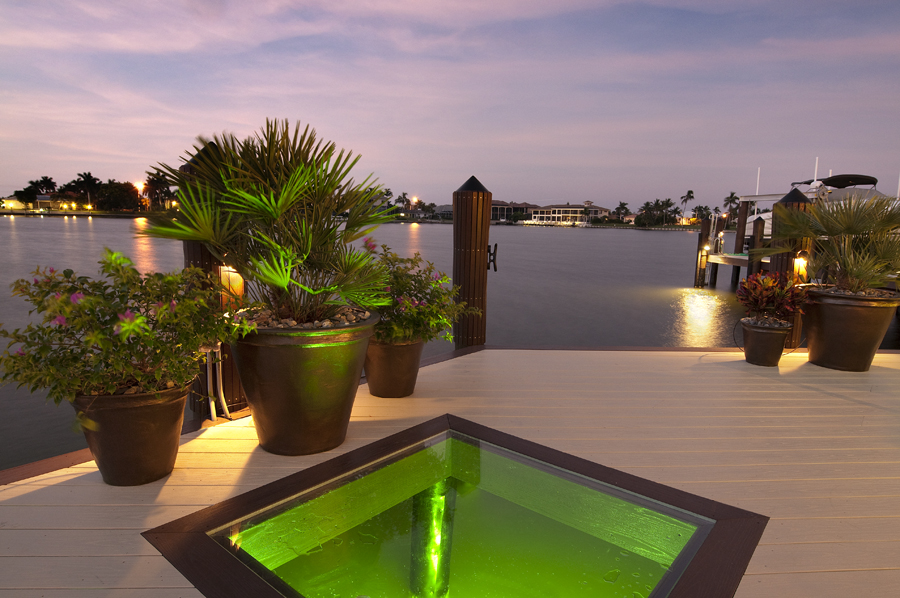
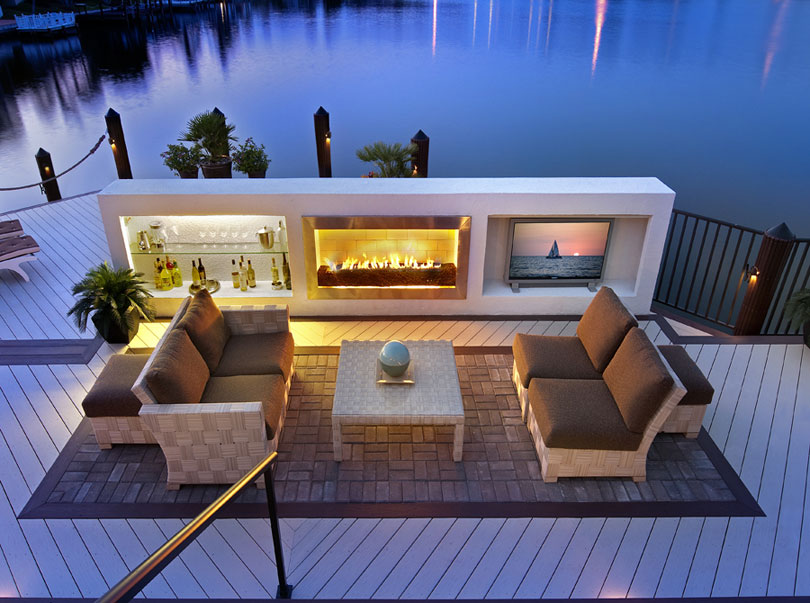
A thing of beauty is a joy forever — john Keats
This house was a challenge. It was a twenty year old house and, by Florida standards, was considered a teardown. Everything in it was pink. There was pink tile, pink & cream cabinets and rose flowered tiles in the pool. But the lines and layout of the home basically worked, so with a cosmetic face lift, including new trim, doors, cabinetry and flooring,
the house was transformed from an old tear down into a modern contemporary home. Utilizing great outdoor space, we created new living spaces with amenities such as a fireplace, TV, bar and outdoor cook area. We took advantage of every square inch of the property, remodeling inside first, and then making our way outdoors.
This house was a challenge. It was a twenty year old house and, by Florida standards, was considered a teardown. Everything in it was pink. There was pink tile, pink & cream cabinets and rose flowered tiles in the pool. But the lines and layout of the home basically worked, so with a cosmetic face lift, including new trim, doors, cabinetry and flooring,
the house was transformed from an old tear down into a modern contemporary home. Utilizing great outdoor space, we created new living spaces with amenities such as a fireplace, TV, bar and outdoor cook area. We took advantage of every square inch of the property, remodeling inside first, and then making our way outdoors.
Exterior
The front of the house, particularly the entrance, had great potential to look much better without great expense. By clipping back the left roof line, we were able to open up the view of the front, and by replacing the arched doors and adding the mahogany trim, we gave the entrance a "face lift". We added an arbor over the garage, breaking up some of the hard lines, and changed the landscaping to soften the strong facade.
Exterior Before Photo
Dining Room
Before the remodel, the house was one big open space that blended together and felt cold. In the renovation, we framed out the entry and lowered the ceiling in order to define the space. Now, when you walk in, the house has a real "sense of arrival". In the dining area, we added a suspended ceiling to break up the dated angled ceiling, creating a more intimate dining space.
Entry Before Photo
Kitchen
The kitchen was done on a tight budget, so the location of all major appliances stayed the same. We added a "stepped" island where you could work, but hide the mess from view. The elevated bar height for seating allowed the homeowners to have an even better view of the water. The kitchen ceiling was so high, we actually lowered it, and then built a "pop down" ceiling over the island to define it, creating strong architectural lines and a cozier feeling to the space.
Kitchen Before Photo
Family Room
The transformed living space is airy and light, and provides lots of access to the outdoors.
Family Room
The family room was designed around the television. We created an additional shorter wall to distinguish the TV from its surroundings. This made the space cozier, and broke up the flatness of the large wall with angled roof line. Gas lines were added so a fireplace can be added in the future.
"Everything was Pink" Before Photo
Master Bedroom
This master bedroom is all about contrast in color and texture. We used dark wood blinds with an espresso color window sash for contrast. The door hardware is dark bronze on white doors with frosted glass to provide privacy but still allow the light to penetrate through.
Master Bath
The master bath was a challenge. We wanted to update the bathroom but keep costs down by not moving any of the plumbing lines. We took out the pink jacuzzi tub and replaced it with a large walk-in shower and replaced the angled pre-fab shower with a second vanity. It created a major "face lift".
Guest Bedroom
This guest bedroom is actually very small, so a closet system was put in with a built-in dresser and TV. A large mirror on the wall was used to reflect the water view.
Powder Room and Laundry Room
The powder room was updated with a knee wall to create privacy for the toilet. A lighthearted paper was used to give the space a contemporary feel.
The laundry room was another challenge. It was a very small space and we couldn't move the walls without major reconstruction, so we decided on a stackable washer/dryer. We squeezed in a sink, and removed the entry door to maximize all available space.
Laundry Before Photo
Project Details
With sea themed wallpapers, ceramic pieces that suggest sea creatures, textured shower glass and a custom designed dock, we put a lot of attention into the detail in this project.
Casual Sitting Room
This is one of our favorite spots in this project. Prior to the renovation, this was all open lanai, but in the remodel we decided to create additional space that could be used for indoor or outdoor living.
We used lounge style seating and a "chat height" coffee table for drinking and relaxing. This 24" height is intended for casual, relaxed and informal eating, commonly seen in Europe.
Sitting Room Before Photo
Maximizing Outdoor Space
Instead of adding an additional story to this one story house, we created more living space with the outdoors. We designed multi-level social areas, creating spaces for sitting quietly, socializing and a dining area.
This custom designed dock has an illuminated window which allows fish watching both night and day.
The outdoor family room is a great extension of the living space. It was important that the outdoor furniture be visually connected to the indoor furniture, since the two environments are so visually intertwined. The spaces needed to flow seamlessly from inside to outside.